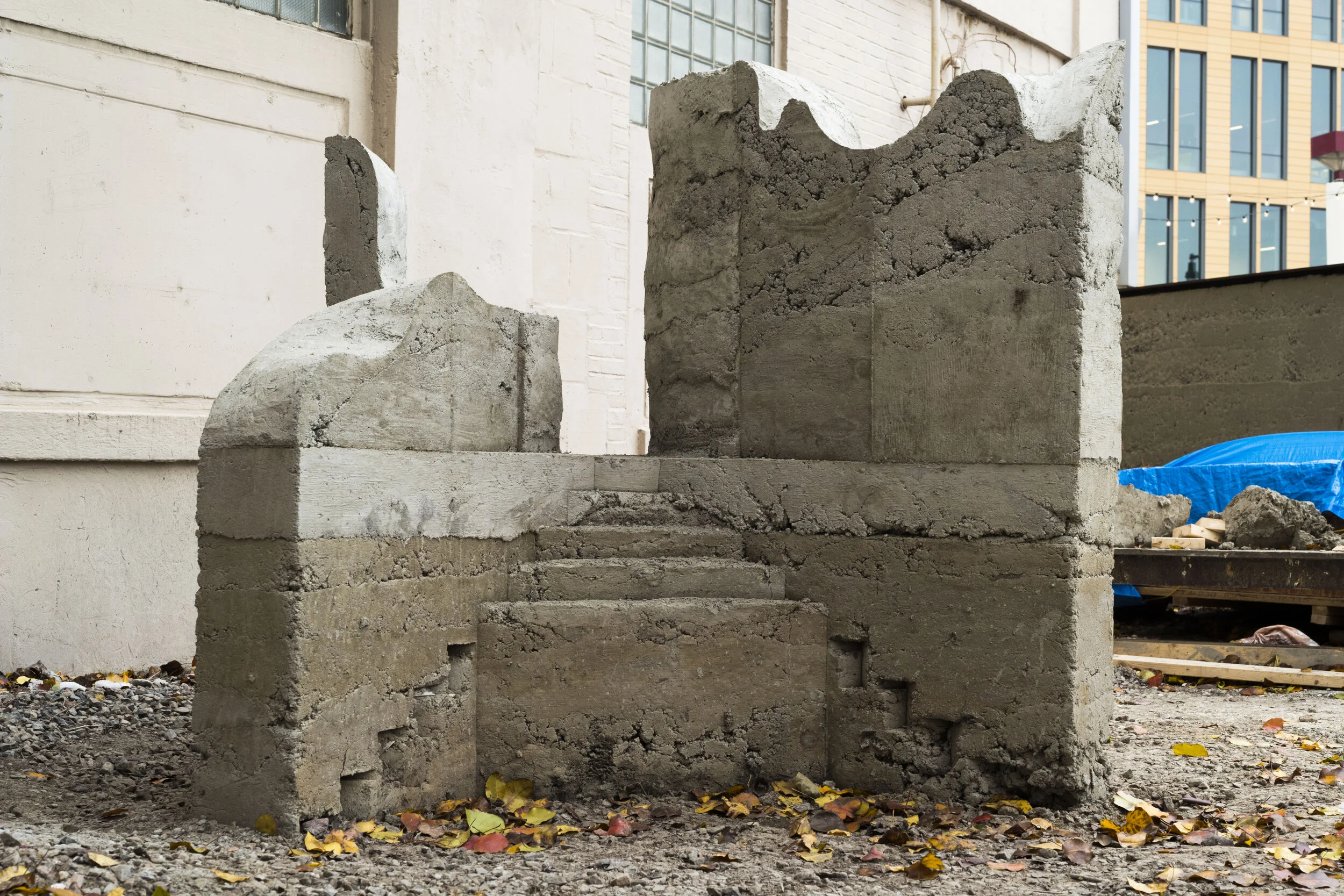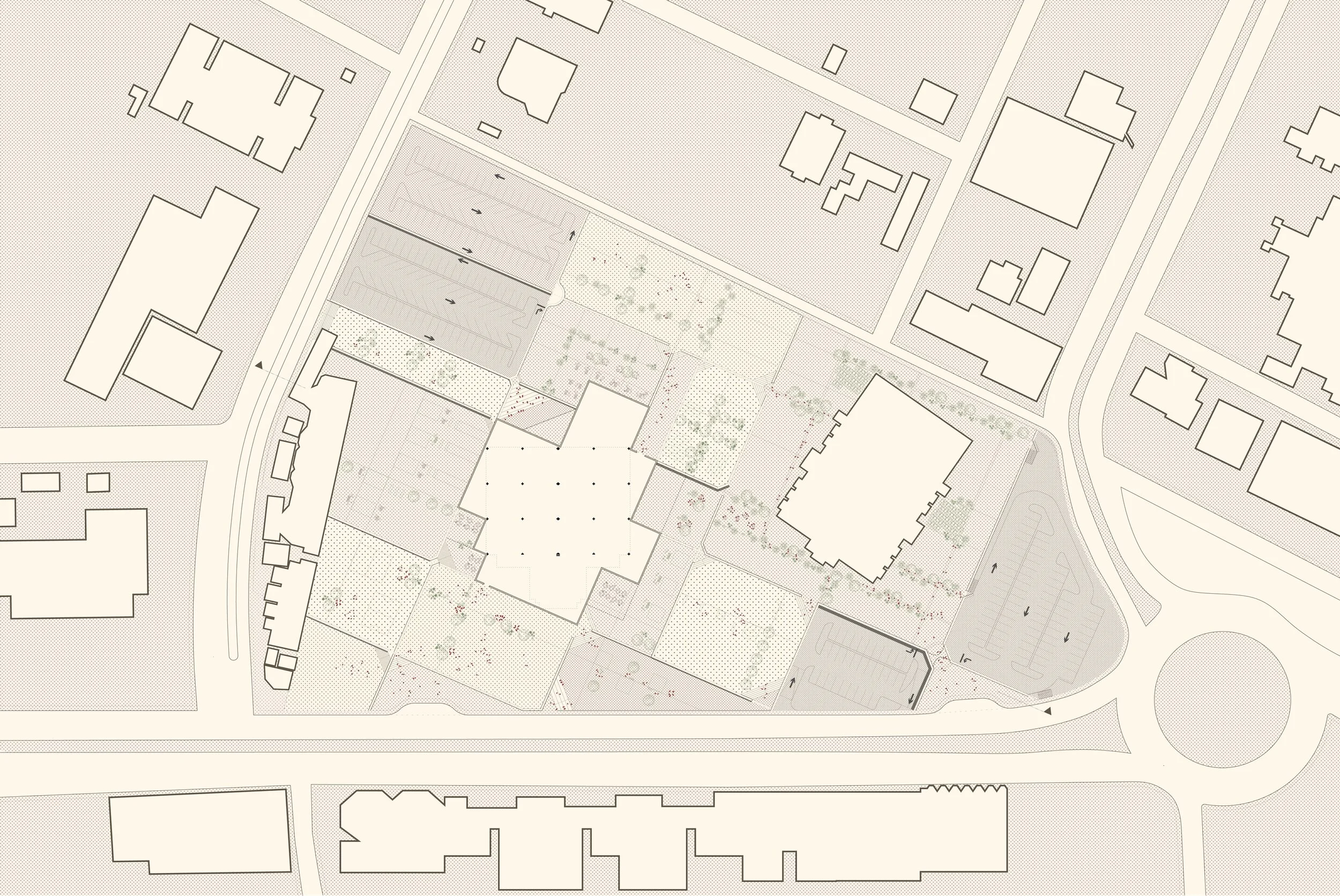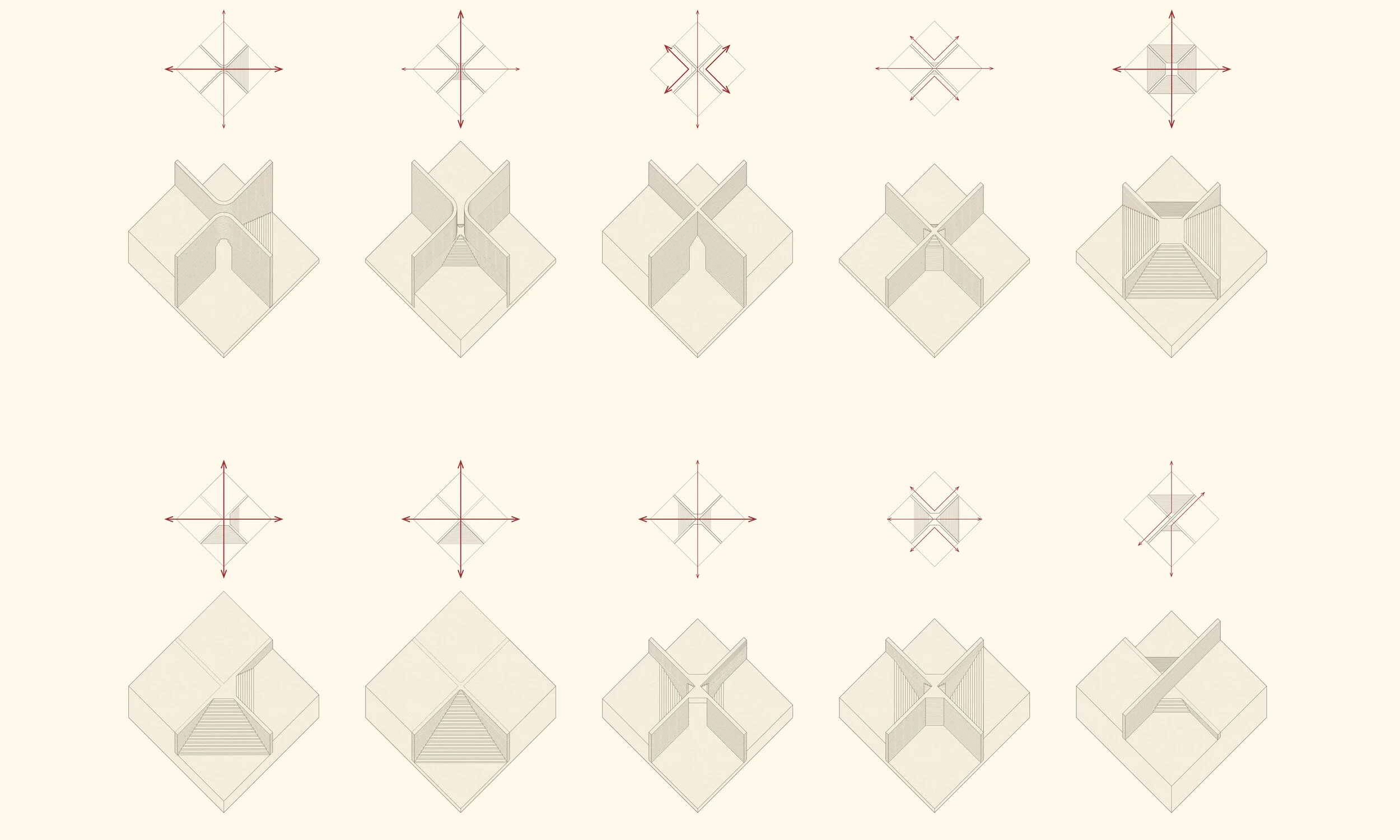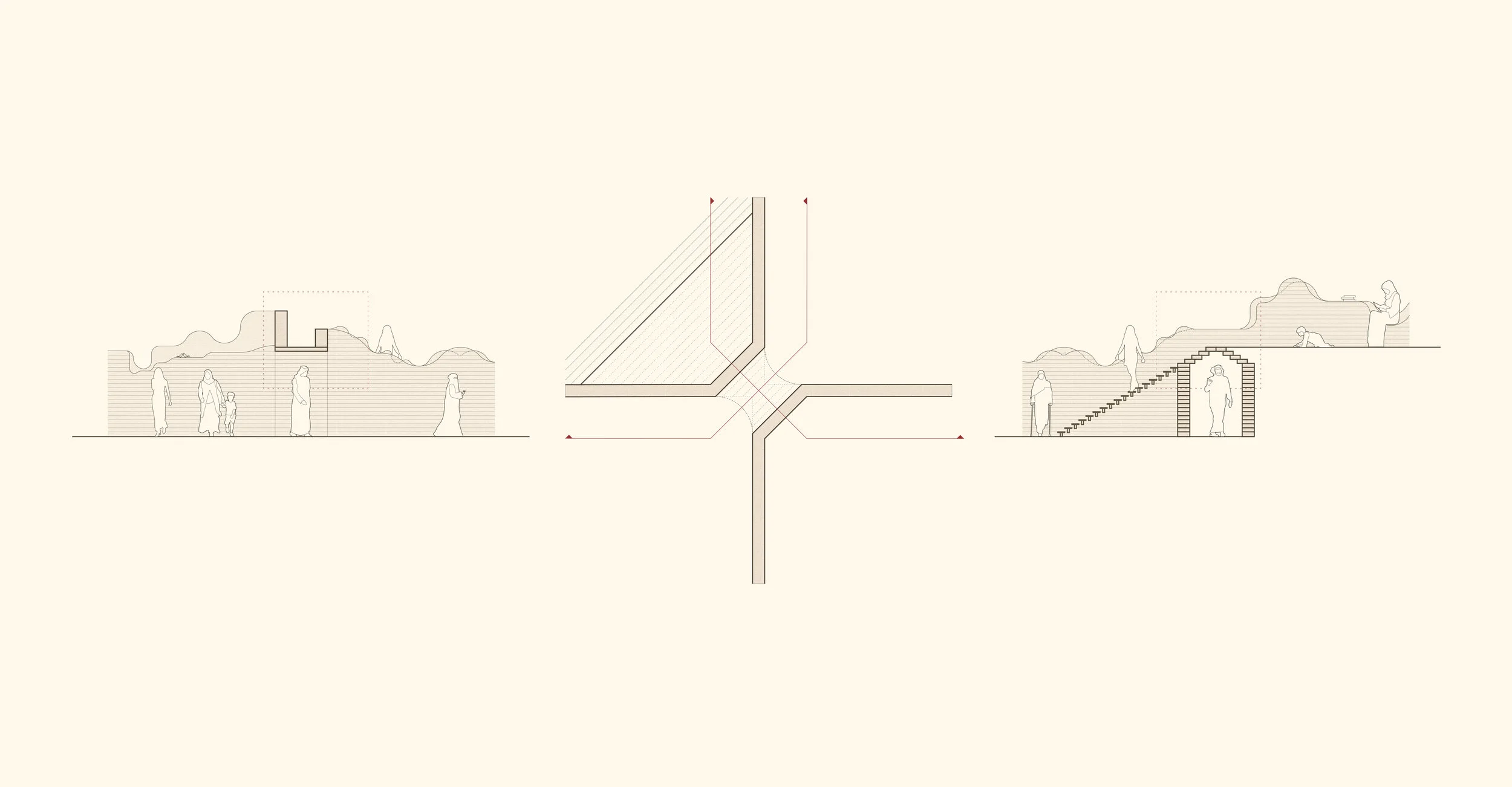Crossings
Academic
MIT SA+P
Al Jouf, Saudi Arabia
Fall 2017
Critic: Joel Lamere
In collaboration with Andrea Baena & Alex Kobald
This project emerged as an inquiry into architecture’s agency in fraught contexts through an exploration of the wall, as both materially-constituted object and barrier between agents of many kinds. This investigation was driven by two primary agendas: 1) to produce refuge space in systemically repressive regimes, and 2) testing new formal, structural, and spatial outcomes by revisiting mud construction systems.
Part I
Part I of this project examines the wall in the abstract, testing the pliability of mud as a material to sculpt a barrier that choreographs interactions between bodies on either side. The wall’s form reimagines the historic mud crenellations of fortified architecture as a formal strategy that relates to a number of actions and positions of the body, beyond simply offense and defense. The ruled-surface profiles are created using a wire-cutting technique that mediates between 2 different curves on either side of the wall, producing various sensory connections or separations.
The 1:1 prototype illustrates an intersection of 2 such walls that allows for the agents on either side to cross paths.
Part II
Part II of this project envisions the mud wall as part of a larger site re-design strategy of the Dar Al-Uloom library campus in Al Jouf, Saudi Arabia. As it currently exists, the library’s symmetrical plan preserves a separate-but-equal approach to gender segregation: men on one side, women on the other, and a wall in between. This binary condition extends to the library grounds, producing an uncomfortable distribution of space and orchestration of circulation. The library will soon be redesigned to accommodate both mixed spaces and women’s spaces, which will in turn necessitate a reconfiguration of the entire site.
The sculpted mud walls subdivide the site into a field of spaces, each with a dedicated program and user group. Each intersection serves as a crossing between spaces and an opportunity for interaction. The site re-design mediates between the axis of the two other buildings on the site: the mosque, aligned toward Mecca, and the girl’s school, aligned with the street. This axis is established by a new facade of the library that subverts the original axis of segregated symmetry.





