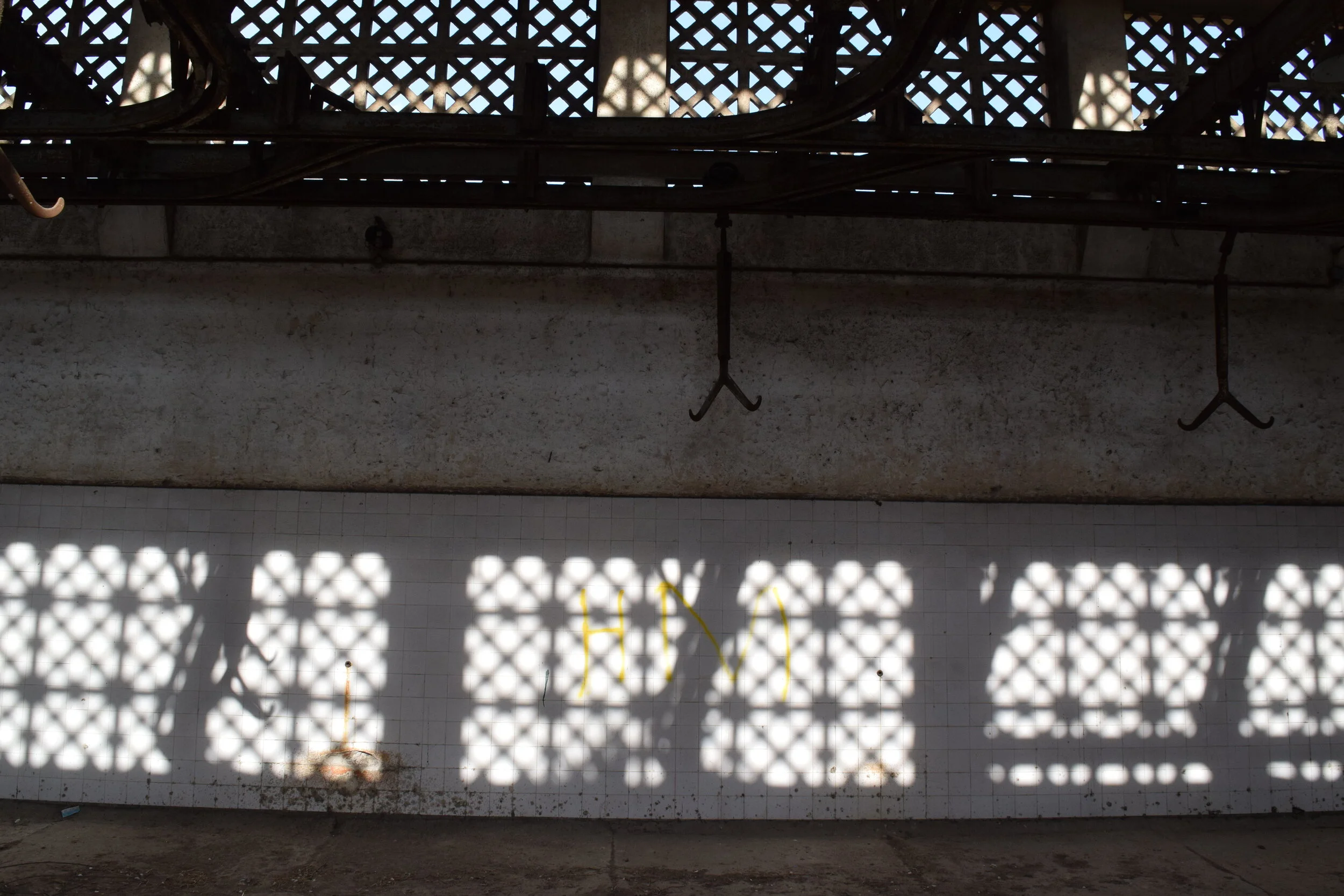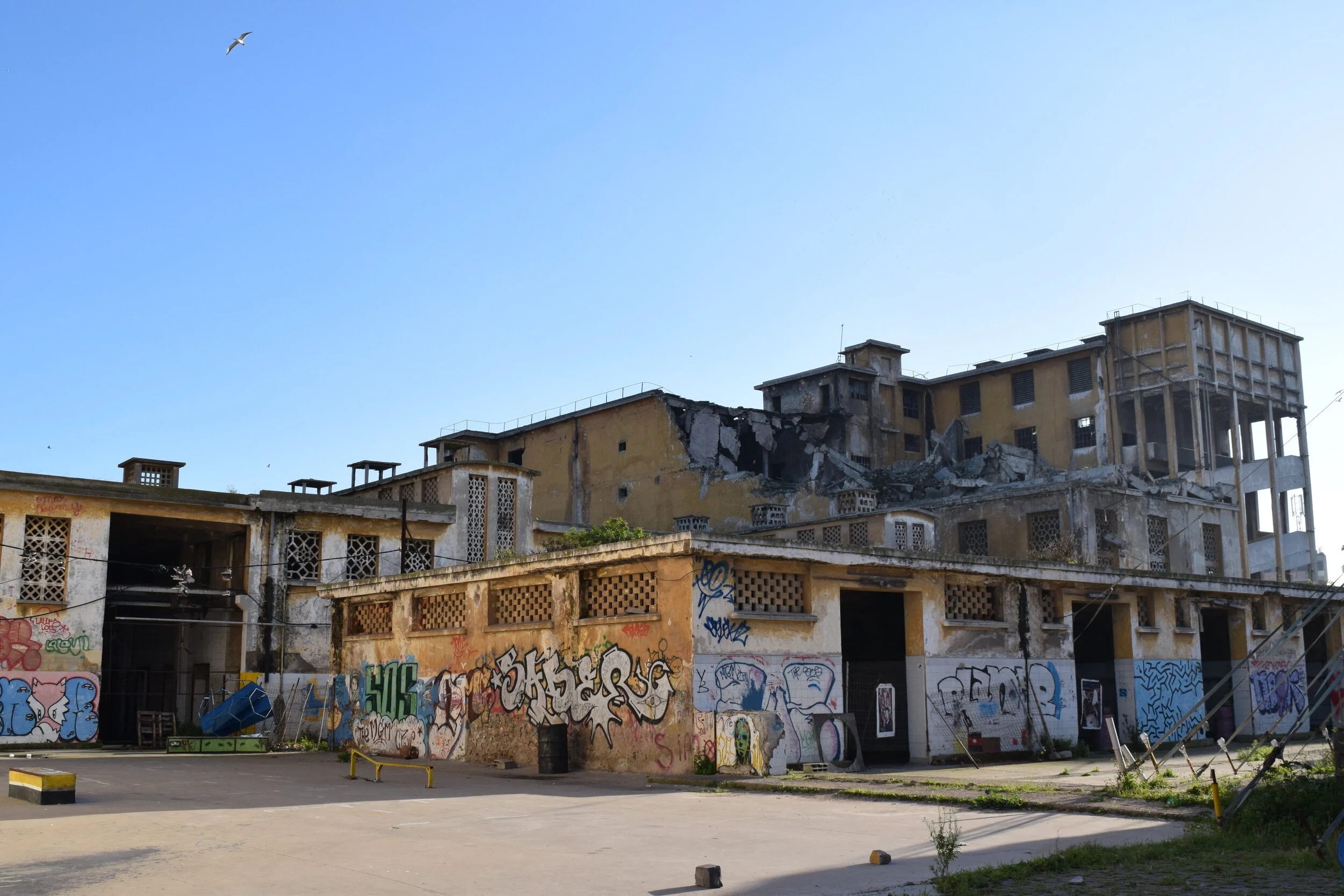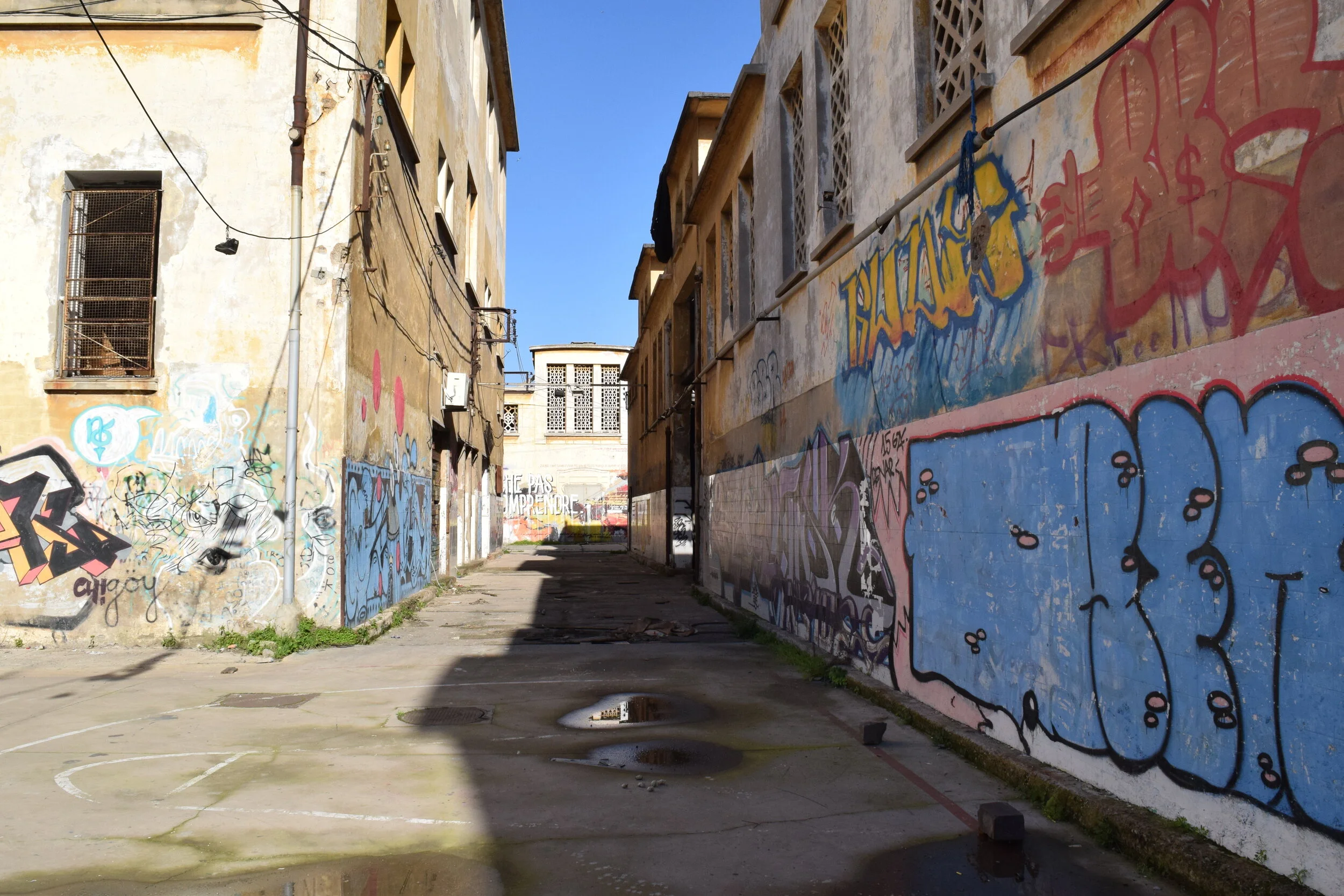



L’Abattoir de Casablanca
Academic
MIT SA+P
Spring 2017
Casablanca, Morocco
Critics: Tarik Oualalou & Linna Choi
Originally built in 1922, the Abattoir is an abandoned slaughterhouse in Casablanca, Morocco, that was in danger of being demolished before community groups occupied the space to stage a series of cultural events. The success of these events has led city officials to launch a conversion of the complex into a public arts campus.
To allow for art education facilities accessible by everyone, this proposal redefines the boundary of the Abattoir as a more open and porous border. A network of public paths re-zone the site by cutting through existing buildings and wrapping them with public circulation, pulling people from the streets into and through the existing Abattoir structures. This act creates nine new buildings dedicated to art education.
01 - Existing Structures
02 - Demolition & Addition of New Facade/Public Circulation
03 - Addition of Weather-Enclosed Volumes
The walkways consist of paving and porous cmu walls made from the rubble of the demolished parts of existing buildings. As the new walled paths demarcate the nine buildings, they also create new façades that embrace the current lack of a weather threshold, while allowing more light to enter the buildings.
The majority of program exists in open air interior spaces, as they currently do, and only those programs that require a weather, light, or sound barrier are fully enclosed in wood and glass structures within the buildings. By maintaining the open-air environment and allowing people to adapt the spaces according to their needs, the project seeks to preserve the current spirit of the Abattoir while providing an infrastructure that allows the arts community of Casablanca to fully utilize the site.




